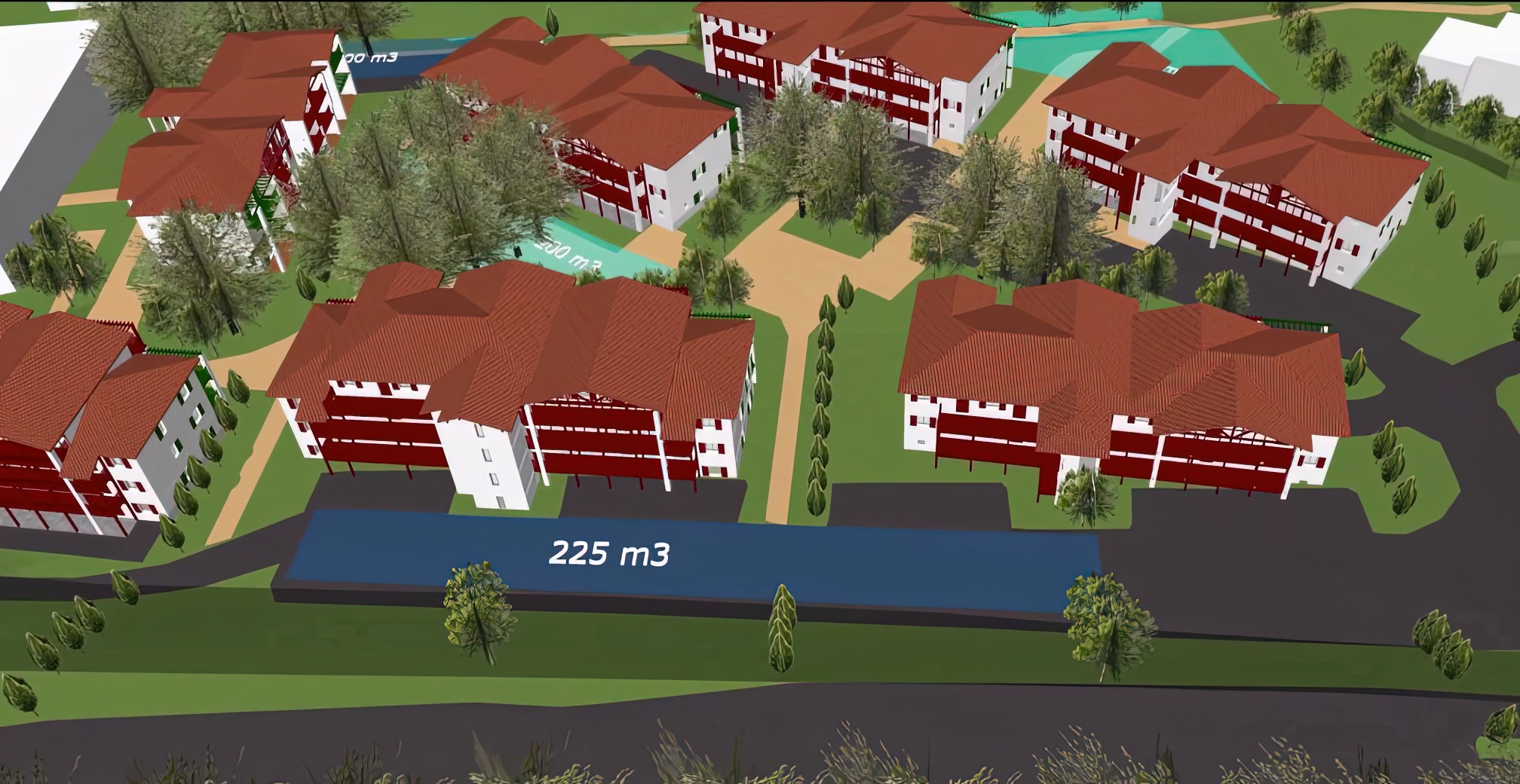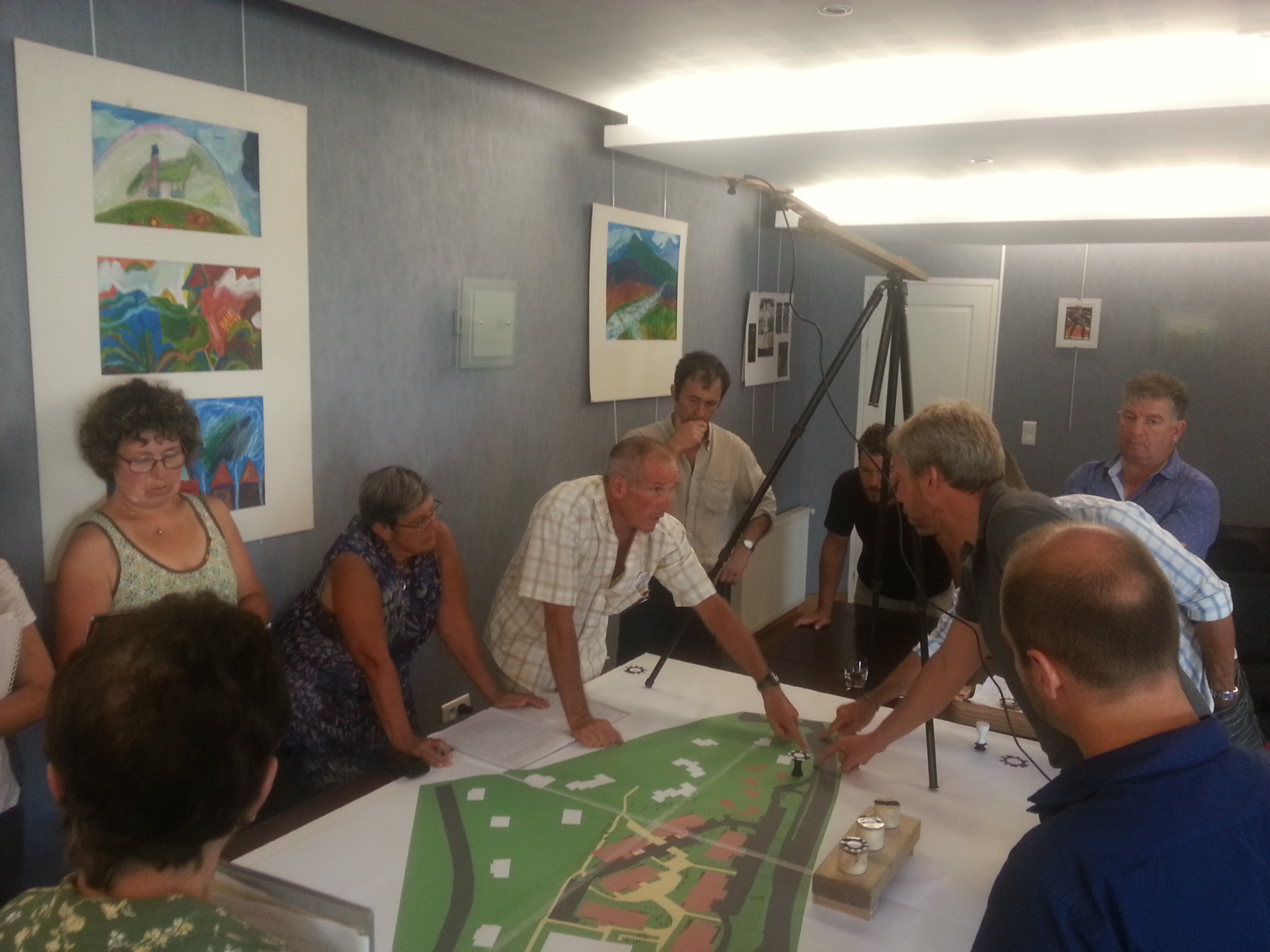


CONTEXT:
This graph represents the population growth from 1968 to 2015. It shows that the population has been constantly growing, which means dwellings are needed and built regularly. In this context of land pressure, urban planning projects are experiencing difficulties in gaining acceptance with people.

OBJECTIVES “KIROLETA’S URBANIZATION” PROJECT
1: To communicate the “Kiroleta Quarter” urban project to neighbors and residents. Clear and good communication (which is accepted by residents) avoids future problems by answering all their questions.
2: To collect feedback and ideas and improve the project together with neighbors.

NOBATEK’S WORK:
1: Use of the 3D software SketchUp and the interactive tool edddison to communicate the urban planning project.
2: Everybody could walk around and take a look at the planned buildings.
3: Creation of 3 videos to explain the choices made by the project management team.
– Video “avant apres acoustique” is about the acoustic impact of the Kiroleta road before and after the project on the existing buildings in white
– Video “ensoleillement” is about the direct solar radiation gains or losses generated by the urbanization project on the existing buildings
– Video “retention2” is about the rainwater management on the parcel, which is basically a “swampy” area and thus of great concern to local residents.

FEEDBACK:
This work was a success because the 3D tools were perfect for illustrating and answering people´s questions. But improvements are possible. We should find another way of communicating specific topics instead of just creating videos. (Use of 3D object, for instance).

NOBATEK is a private technology center based in France. Our activities range from applied research to innovative services in the fields of sustainable development and construction. The center’s mission is to ensure the transfer of tools, methods, processes and innovative products constituting many practical applications of research, to contribute to the energy performance and environmental quality in the sector of sustainable construction. www.nobatek.com
Written by Maxime Comminges
Find out more in the edddison Documentation