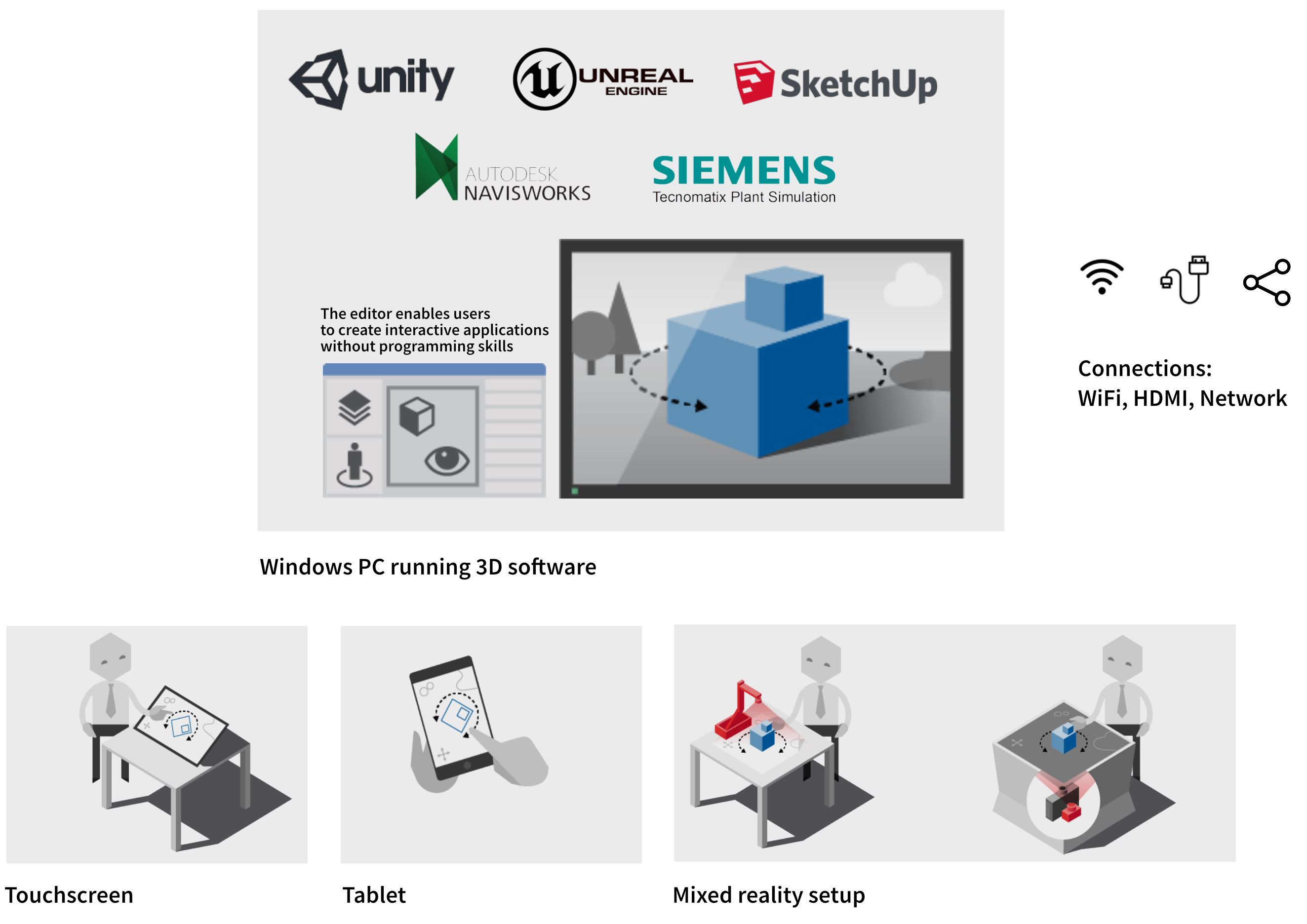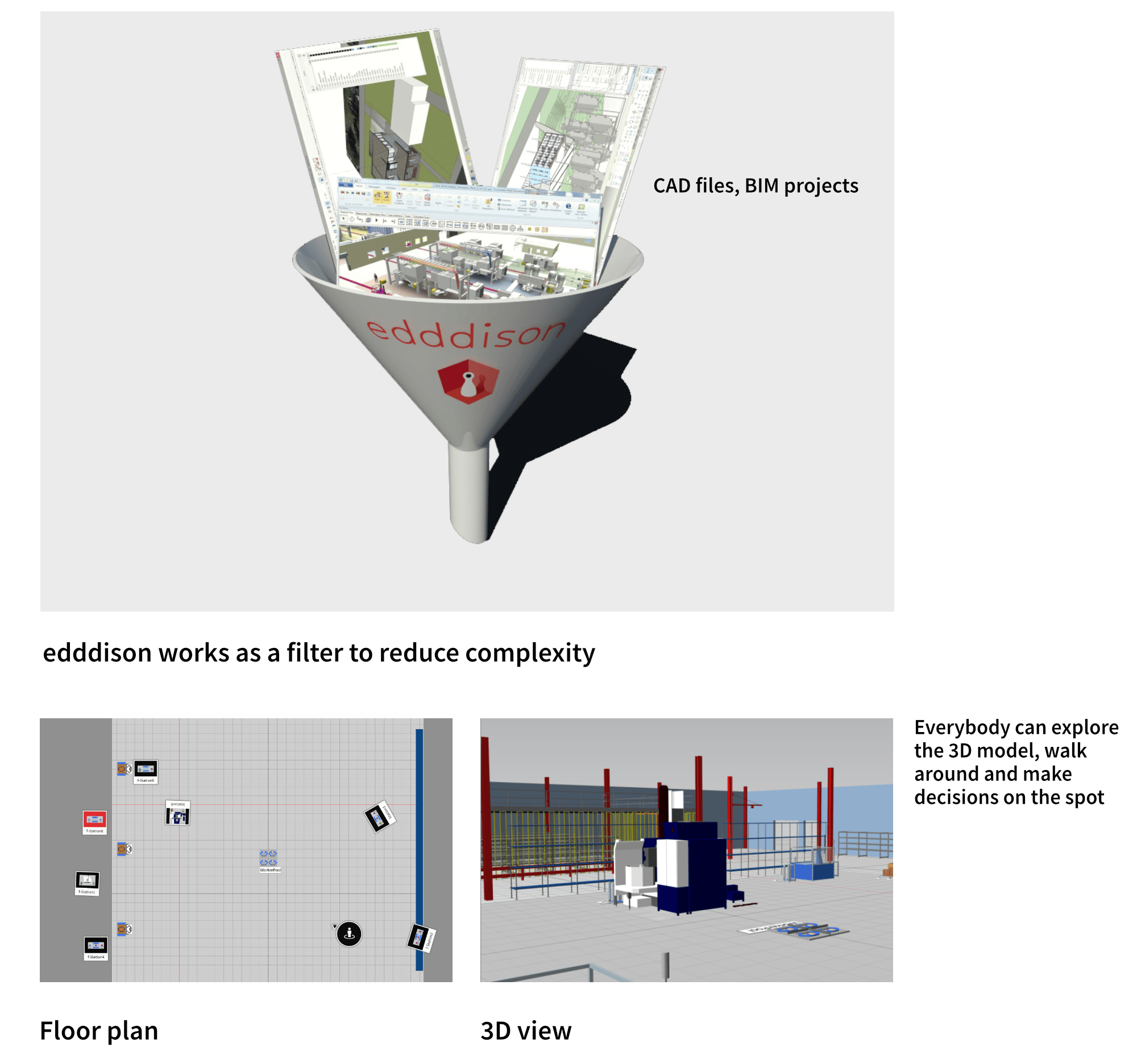How it works
Orientation in 3D environments is made easier with the use of a floor plan to define a navigation area on the control unit. This ensures that the user can understand their position in the room and never get lost in 3D models again.
Spatial perception is closely linked to how people navigate environments. Navigation techniques involve determining the navigator's position relative to the destination. edddison operates in split-screen mode, separating the 3D scene from the navigation (floor plan). The floor plan indicates the user's position, preventing disorientation while navigating the 3D model. Note: When using virtual reality, augmented reality, or a single device such as a tablet, it may be beneficial to overlap the 3D view and floor plan for navigation.
Navigation can be achieved using various devices such as iPad, Android tablets, touchscreens, Interactive Scape Tables, VR HMD with controllers, or mixed reality setups (printed markers tracked seamlessly by a camera, that sends the coordinates via edddison to the 3D software).
Floor plan

Split screen

Reduce complexity
CAD software and real-time engines are great design tools for engineers and professionals, but they are not made for non-technical people such as managers, customers, academics and stakeholders. edddison addresses two groups of users:
End users
People who have no idea how to create a real-time 3D application. Managers, clients, architects, designers, marketers, salespeople who need tools to capture the attention of colleagues, managers, stakeholders and clients, and involve them in decisions on the spot.
Professional users
People who typically create complex 3D files and applications.

